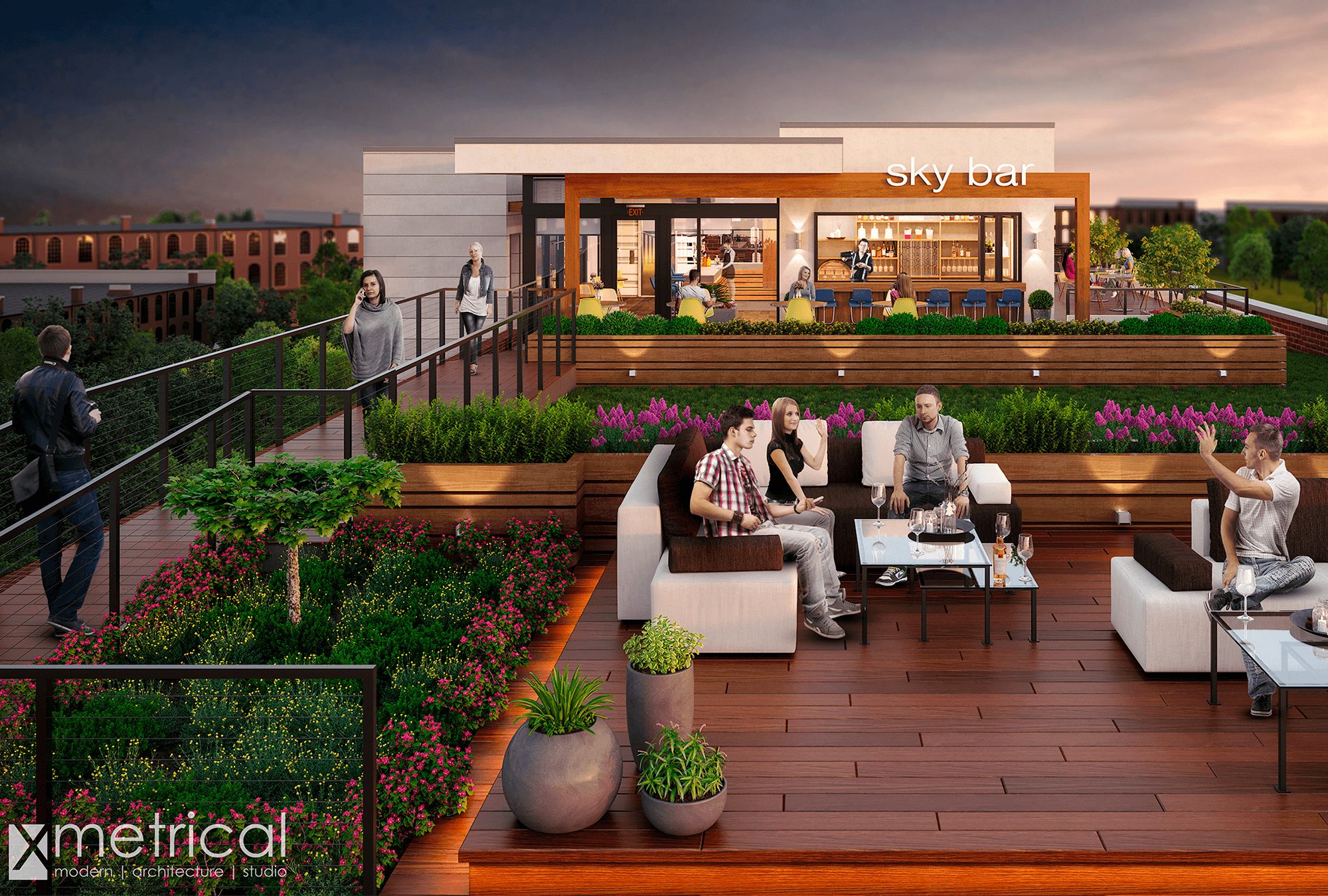

Koncept House is an adaptive reuse project in Castleberry Hill converting an old warehouse building into offices and co-working spaces with a coffee shop and SkyBar for leisure and entertainment purposes. Along with these new structures, there will be a residential component added to the principle building.