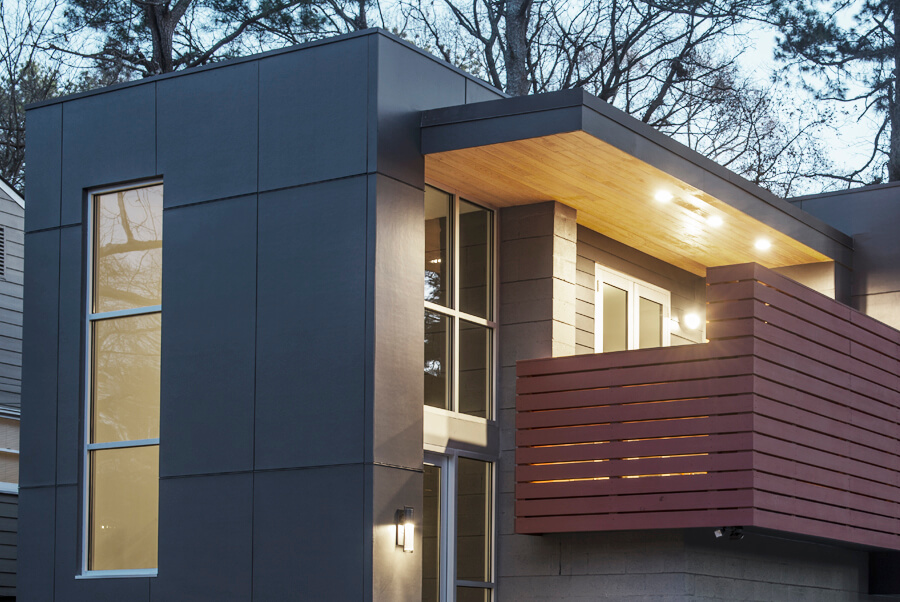A look inside 3 modern homes in Atlanta
By Josh Green | March 1st 2016
http://www.atlantamagazine.com/homeandgarden/a-look-inside-3-modern-homes-in-atlanta/
East Lake
Two concepts—security and affordability—guided Jordache Avery’s approach to this three-bedroom residence. The 50-foot-wide lot, which the owners purchased for a relative song, meant a tight squeeze for the home’s cinder block base and a driveway that accesses a rear carport and garage. To make the most of the limited acreage, the home’s footprint was reduced and all four sides of the second story cantilever. That allowed for 2,000 square feet of indoor space, plus two outdoor spaces off the main living area that have the elevated feel of rooftop decks.
With close neighbors, privacy was paramount, but Avery incorporated enough windows to allow natural light, especially through a 12-foot glass column in the foyer and clerestory windows flush to the living room ceiling, which frame treetops to painterly effect as seasons change. The structure required only one costly steel beam for support, and the homeowner, who works in IT, installed the wiring and electrical systems himself. Another clever, inexpensive touch: The master bath’s linen closet connects to the laundry room to make transferring towels a breeze.
Modern homes
Photograph by Jeff Herr

